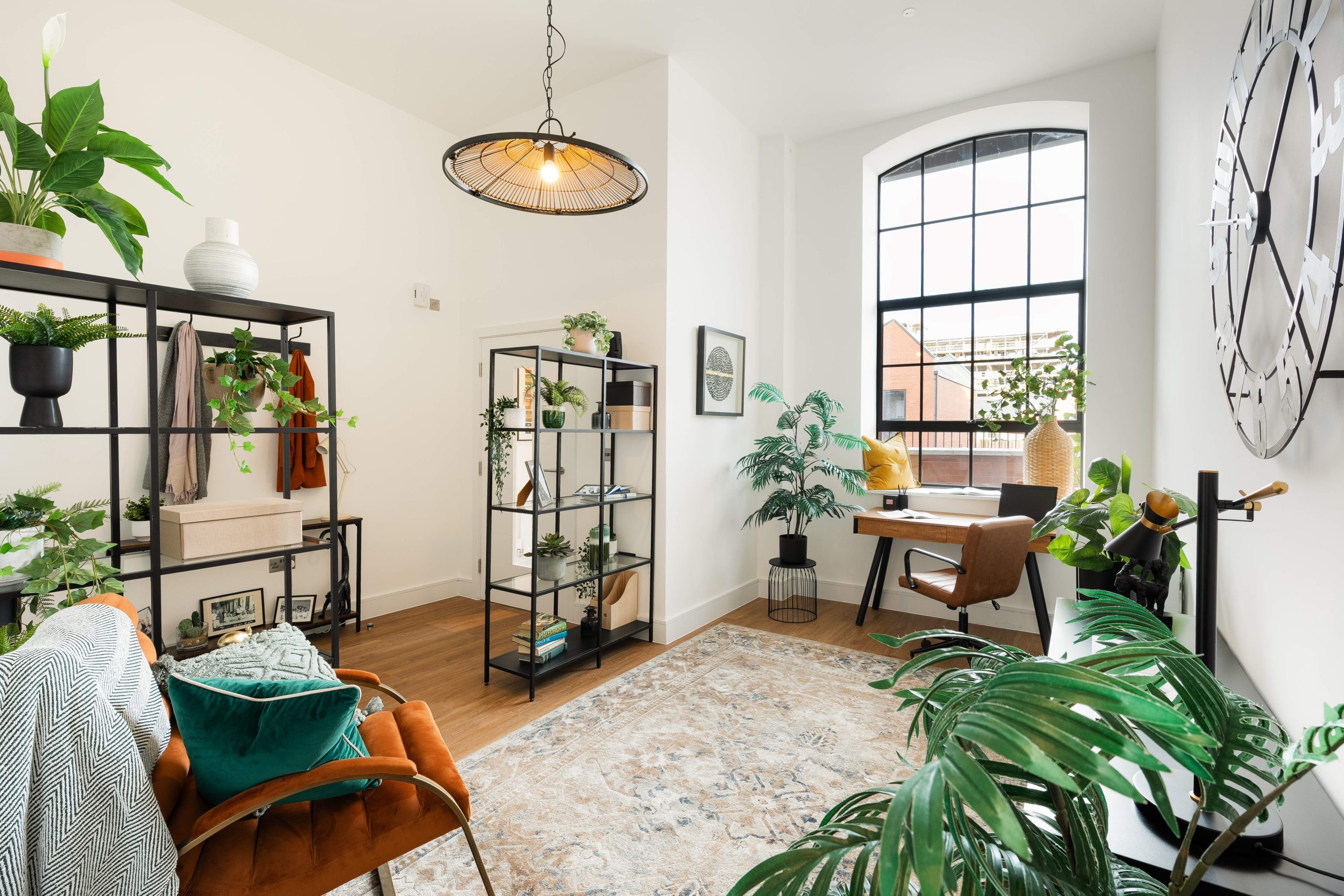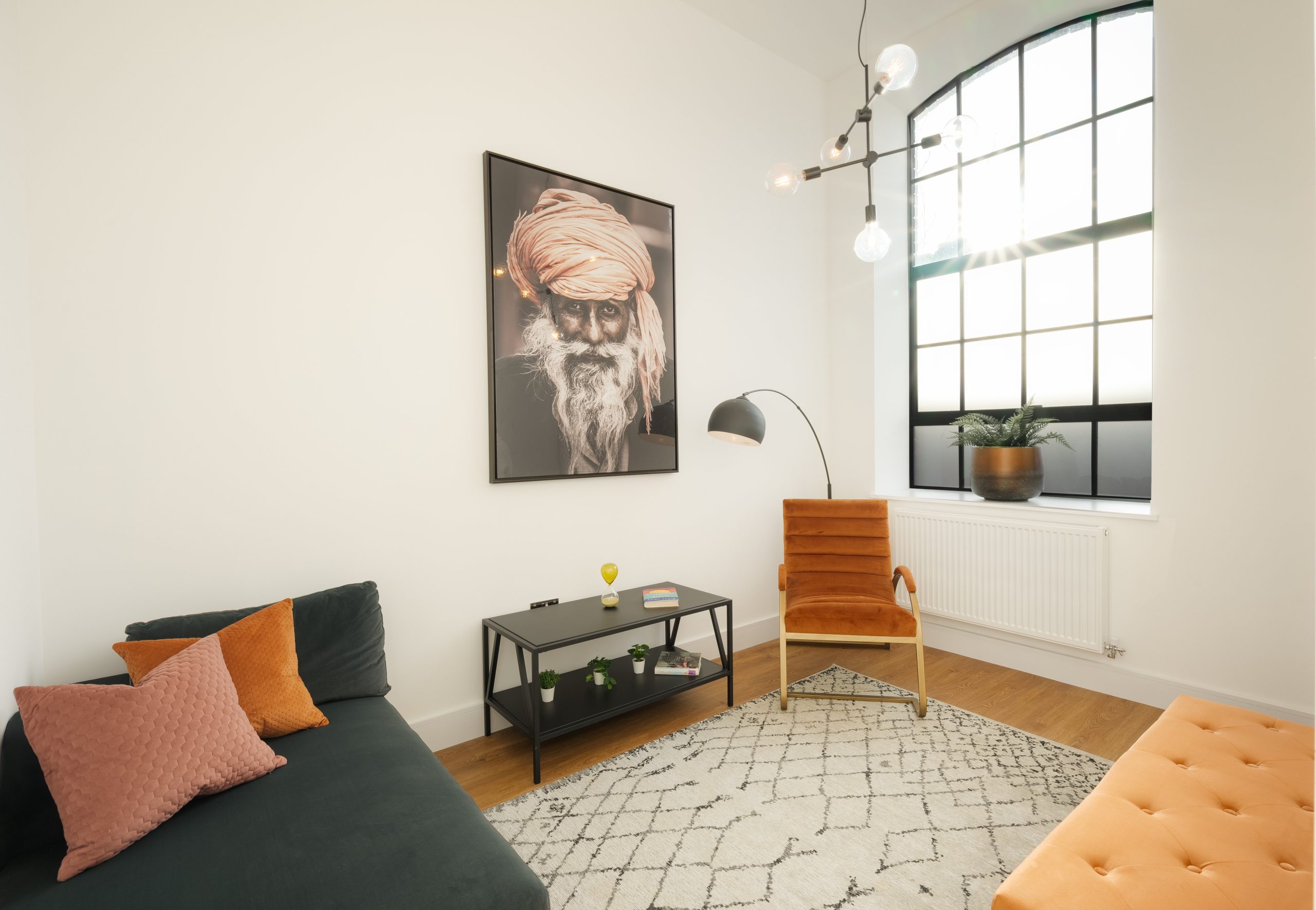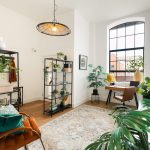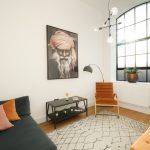9 Packers Way, Greenbank, BS5
£650,000
Property Summary
This impressive townhouse has been converted from a Victorian-era chocolate factory into 1400 square feet of flexible living and workspace spread over three floors.
Created for individuals of a creative mind, this conversion has keep the best features of the Victorian industrial style and created a modern home - warm, spacious and inviting.
High ceilings, huge picture windows letting in the morning and evening light and plenty of space to adapt and make your own the unique arrangement is ideal for someone who works or runs a client facing business from home.
As you enter through the front door through the internal lobby, the room opens out to an open plan area ideal for a home office, reception area or snug - someone even once suggested a climbing wall due to the high ceiling! Complete with small kitchenette to make a morning coffee before the day starts, the east facing aspect means the morning light floods in as the sunrises.
To the rear of the ground floor there is a third bedroom. Again flooded with light from the large window, this room would lend itself equally well to a home studio or treatment room and benefits from a generous storage cupboard with natural light. Completing the ground floor is a bathroom with walk in shower, in effect meaning the whole of the ground floor could be ‘self contained’.
On the first floor there are two further bedrooms served by a generous and well appointed 'jack and jill' bathroom (ensuite is to the principal bedroom at the front). The principle bedroom also features a generous balcony, large enough for a bistro set of table and chairs. Conveniently there is also a large storage cupboard outside of the bedrooms with plumbing for a washing machine and space for a dryer.
Finally, the top floor opens out into a vast space with a vaulted ceiling spanning the width and breadth of the property - over 400 square feet of open plan living, cooking, eating and entertaining space. With a balcony to the east side of the property and city wide views to the west this room benefits from a full days natural light.
These historic homes have been created from the first factory to be built on the site, back in the early 1900's. Just 7 townhouses were created from the north end of the building, only two remain for sale. Created for the individual looking for a well designed live work space with the potential to make it their own.
Specification
Created for individuals of a creative mind, this conversion has keep the best features of the Victorian industrial style and created a modern home - warm, spacious and inviting.
High ceilings, huge picture windows letting in the morning and evening light and plenty of space to adapt and make your own the unique arrangement is ideal for someone who works or runs a client facing business from home.
As you enter through the front door through the internal lobby, the room opens out to an open plan area ideal for a home office, reception area or snug - someone even once suggested a climbing wall due to the high ceiling! Complete with small kitchenette to make a morning coffee before the day starts, the east facing aspect means the morning light floods in as the sunrises.
To the rear of the ground floor there is a third bedroom. Again flooded with light from the large window, this room would lend itself equally well to a home studio or treatment room and benefits from a generous storage cupboard with natural light. Completing the ground floor is a bathroom with walk in shower, in effect meaning the whole of the ground floor could be ‘self contained’.
On the first floor there are two further bedrooms served by a generous and well appointed 'jack and jill' bathroom (ensuite is to the principal bedroom at the front). The principle bedroom also features a generous balcony, large enough for a bistro set of table and chairs. Conveniently there is also a large storage cupboard outside of the bedrooms with plumbing for a washing machine and space for a dryer.
Finally, the top floor opens out into a vast space with a vaulted ceiling spanning the width and breadth of the property - over 400 square feet of open plan living, cooking, eating and entertaining space. With a balcony to the east side of the property and city wide views to the west this room benefits from a full days natural light.
- 1400 square feet of ‘loft style’ living
- 4 meter high ceilings, Victorian Heritage picture windows
- Flexible live / work accommodation
- 2/3 bedrooms, 1/2 home workspaces - flexible space to adapt to your needs
- Second floor living, kitchen, dining area with east / west outlook
- East facing balconies off living space and principal bedroom
- Off-street parking
- Secure bike storage
- 10 Year New Homes Checkmate Warranty
- Direct access onto Bristol and Bath Railway Path
These historic homes have been created from the first factory to be built on the site, back in the early 1900's. Just 7 townhouses were created from the north end of the building, only two remain for sale. Created for the individual looking for a well designed live work space with the potential to make it their own.
Specification
- Fully fitted kitchen with charcoal cabinets and light marble effect worksurface
- Integrated fridge freezer, oven and hob and wine cooler
- Bathrooms tiled with Porcelanosa tiles, finished with contemporary white ceramicware and large wall mounted mirror
- ‘Vintage Oak’ vinyl plank flooring to the ground and top floors, carpets to stairs and middle floor
- Brushed steel sockets and light switches
- BT FFTP high speed broadband connection
- Private balconies
- Checkmate 10 year warranty
- Off street parking
Specification
- - Over 1400 square feet of 'loft style' living
- - Flexible live work space arranged over three floors
- - 2/3 bedrooms, 1/2 workspaces
- - Top floor open plan living, dining, kitchen area with east west views
- - BT FTTP High-speed broadband
- - Checkmate 10 year warranty
- - Off street parking














